Housing
-
1. Construction BIM TechnologyA solution to enhance the efficiency in construction management by improving construction productivity and quality using smart equipment and the BIM technology during construction.
The BIM can be used to automate survey data gathering and analysis, which will enhance work efficiency and save labor and costs.
Based on a 3D model, the system can visualize the process of earth work and optimizes the outcome of a project with precise planning and management of performances.-
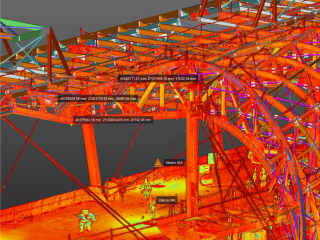 RTS, 3D Scanner Digital SurveyAn integrated solution for field quality control utilizing smart equipment (Robotic total station, 3d Scanner, etc.)
RTS, 3D Scanner Digital SurveyAn integrated solution for field quality control utilizing smart equipment (Robotic total station, 3d Scanner, etc.)
Vertical and level measurement of frames and field marking utilizing the 3D layout and BIM model for each stage of construction.
The As-Built model can be used to analyze the construction errors by mm and establish and maintain an alternative.- Project reference : e-Pyeonhansaesang Shiheung, Geumjeong, Moonjeong, and Tangjeong, etc.
-
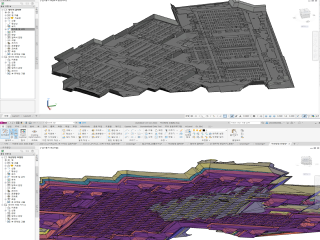 3D-based Earthwork Management SolutionA technology to calculate and manage the volume of earth work based on 3D topographical model information that originates from 3D spatial information.
3D-based Earthwork Management SolutionA technology to calculate and manage the volume of earth work based on 3D topographical model information that originates from 3D spatial information.
Calculation of detailed volumes due to the modeling that is equivalent to actual construction.- Project reference : e-Pyeonhansaesang Shiheung, Geumjeong, Moonjeong, and Tangjeong, etc.
- Intellectual property rights : Program copyright C-2023-0318800 / Patent application number 10-2024-0008155
-
-
2. Design BIM TechnologyAn optimized design is implemented based on the calculation sheet to reduce cost and improve the efficiency of the designing process.
A 3D-model based automation system is applied to enhance the quality of design documents.-
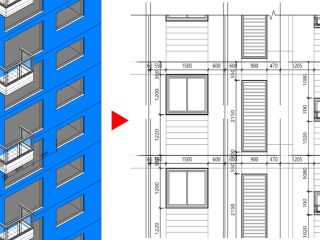 BIM-based 2D drawingsEnsuring the conformity of drawings and enhancing the quality of documents and drawings
BIM-based 2D drawingsEnsuring the conformity of drawings and enhancing the quality of documents and drawings
Reducing the lead time in preparing drawings that are repetitive and rule-based through the system. -
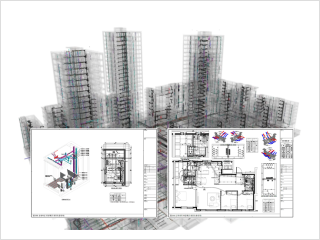 BIM-Based Shop DWG. PreparationA system to prepare the 3D shop drawing through the BIM MEP model.
BIM-Based Shop DWG. PreparationA system to prepare the 3D shop drawing through the BIM MEP model.
By preparing standardized, precise shop drawings automatically, the cost of preparing shop drawings can be saved, and the consistency in construction works across different sites can be ensured.- Project reference : e-Pyeonhansaesang Shiheung, Geomdan, Jaesong, Geumjeong, and many more.
-
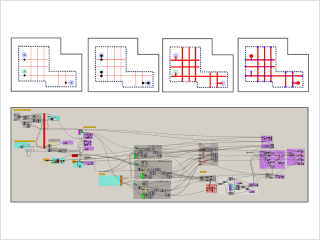 MEP-Optimized DesignThe shortest route, optimal specification, and automated MEP designing system based on precise load.
MEP-Optimized DesignThe shortest route, optimal specification, and automated MEP designing system based on precise load.
The optimized design based on the algorithm can secure equivalent qualities while reducing cost and removing errors from drawings.- Project reference : e-Pyeonhansaesang Jaesong and more.
-
-
3. Cost BIM TechnologyBased on a BIM model, a precise volume is calculated to estimate the construction cost and provide a 3D bill of material.
The basis and target area of calculation can be managed intuitively, making it easier to manage the construction volume.-
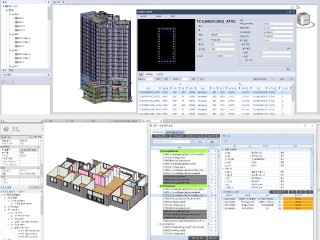 BIM Construction Structure/Finishing Volume CalculationThe volume for the construction a multi-household residence (structure and finishing) is specified based on modeling.
BIM Construction Structure/Finishing Volume CalculationThe volume for the construction a multi-household residence (structure and finishing) is specified based on modeling.
Calculation of detailed volumes due to the modeling that is equivalent to actual construction.- Project reference : e-Pyeonhansaesang Geumjeong Maison County and more.
-
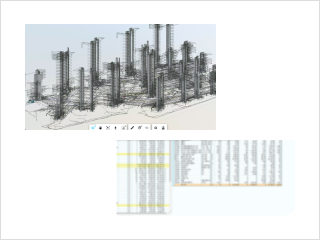 BIM MEP CalculationA technology to calculate the MEP construction volume for a multi-household residence based on models.
BIM MEP CalculationA technology to calculate the MEP construction volume for a multi-household residence based on models.
Precision calculation of volumes through the modeling that is identical to the actual construction work.- Project reference : e-Pyeonhansaesang Geomdan Well County and more.
-







