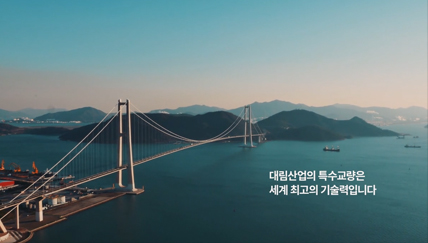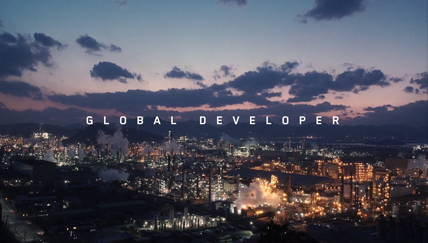News
DL E&C Applies for Patent for Twist Design Technology for Residence for the First Time in the Industry
DATE 2021.11.24
VIEW 1483
DL E&C Applies for Patent for Twist Design Technology
for Residence for the First Time in the Industry
for Residence for the First Time in the Industry

3D picture of twisted building for residence for which DL E&C applied for patent
DL E&C announced on the 24th that it completed patent application by developing a twisted design technology for residence. The company has developed a design technology equipped with a spiral shape in a mode of piling floors by rotating in a certain angle for each floor. While overseas twisted buildings such as Eleven Eleven New York and Grove at Grand Bay in Miami consist of inconsistent plane of each floor, this design is completed to maintain the same plane suitable for the Korean residential market environment. As the existing APT construction method can be used as it is, construction ability and economic feasibility are ensured. We expect higher residential satisfaction for occupants once the twisted apartment complex is completed.
In mega cities abroad where skyscrapers stand in a row such as New York, Dubai, and Shanghai, twisted buildings with geometric appearances are becoming tourist attractions. Due to design requiring high-level technological capabilities, tough construction management environment, and cost increase owing to complex plane composition in Korean residential buildings, however, there has been no actual construction case of twisted building in Korea so far.
To resolve the complex plane composition, pointed out as the biggest problem in twisted buildings, DL E&C planned a circular core in the middle of a building, and the plane was deployed in a shape surrounding the core. The core is the space in a building where elevators, stairs, and facilities—where people or equipment are moved vertically—are installed, and it is generally built in a quadrangular shape. Based on the quadrangular core, if the outer wall rotates, the plane is twisted. However, the twisted apartment building developed by DL E&C rotates in a certain angle, centered on the circular core, so that the same plane of all floors can be built.
A post-tension construction method used for the construction of super high-rise buildings, bridges, or nuclear power plants to support load with only core and outer pillars has been adopted. This method involves installing a steel strand from the core to the outer pillars and supporting the floor or ceiling; there is no need to make separate walls or pillars to support the load within each apartment unit. Diverse freely variable<?> planes from studio one-room APT units to two-room or three-room APT units can be presented depending on the occupant needs. Noise between floors can also be prevented effectively compared to the shear wall structure. The company constructed Seoul Seongsu-dong Acro Seoul Forest, a super high-rise apartment complex using the post-tension method, for the first time in Korea, and performance and technological capabilities have been verified.
DL E&C expects the building value to be enhanced through unique design if the twisted structure is applied to apartments and practical benefits including sufficient view and lighting to be provided to the APT residents. Aside from securing optimal views on each floor, disadvantaged households in terms of view due to part of them being covered by surrounding APT buildings—in case existing rectangular APTs are constructed—can secure additional view.
“The well-made building appearance can position it as a landmark in the region, and the potential value is high enough to elevate the building’s status,” a source at DL E&C said. People can soon encounter twisted apartments with beauty and practicality along Han River in Seoul, Seoul Metropolitan Area, and core locations in provincial areas, he added.







